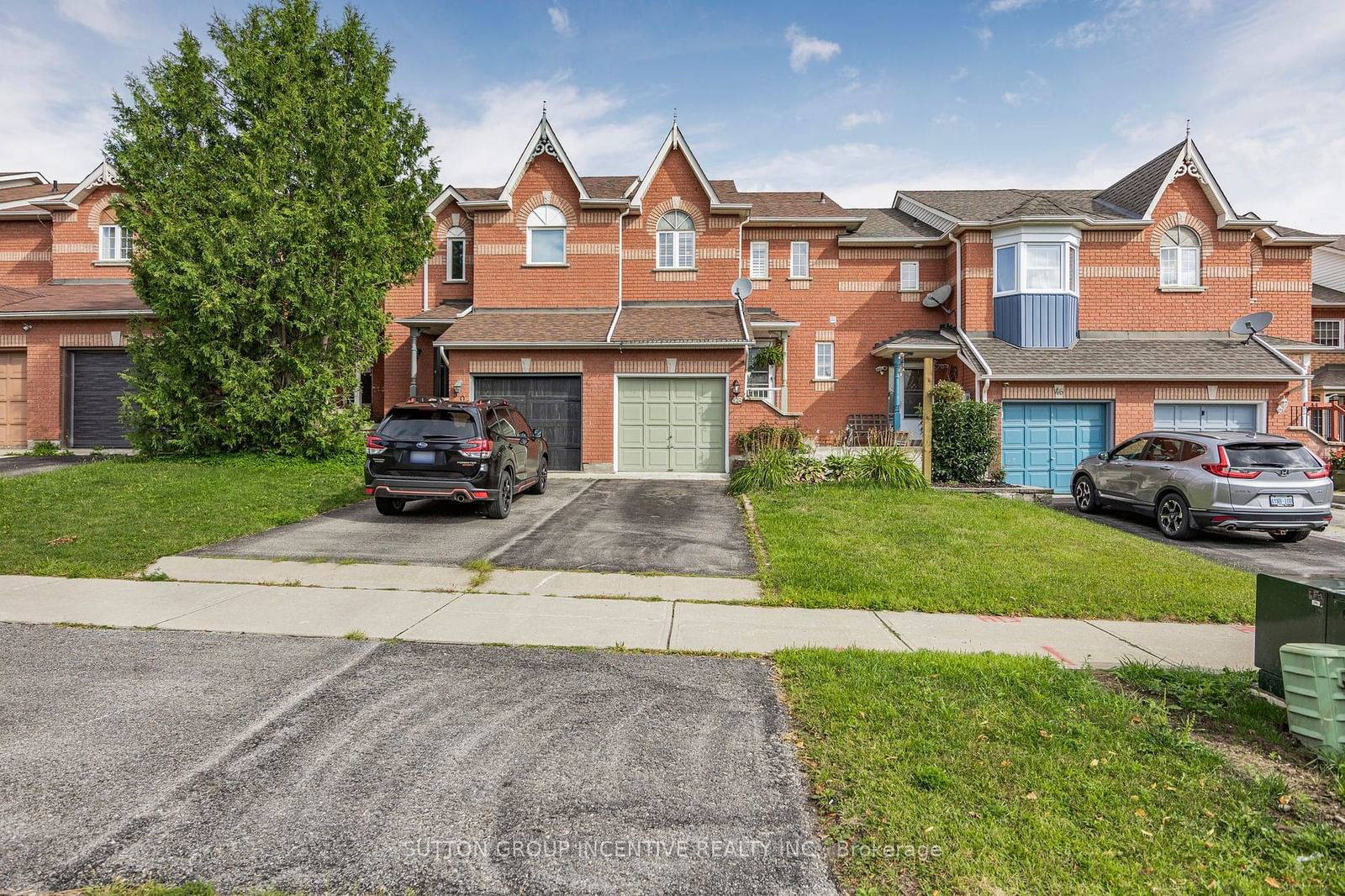$644,900
$***,***
3+1-Bed
4-Bath
1100-1500 Sq. ft
Listed on 8/31/24
Listed by SUTTON GROUP INCENTIVE REALTY INC.
Welcome to this charming 3-bedroom, 4-bathroom townhome nestled in a family-friendly neighborhood in the desirable southeast end. Featuring easy-to-maintain laminate and vinyl flooring throughout, this home boasts an updated eat-in kitchen with stainless steel appliances, a pantry, and a breakfast bar. Enjoy seamless indoor-outdoor living with a walk-out to a spacious 16x14 deck and a fully fenced yard. The main level features a generous combined living and dining area, and a convenient powder room. The second floor includes a primary bedroom with a walk-in closet and a 3-piece ensuite, two additional bedrooms, and a 4-piece bathroom. The lower level offers a cozy rec room, a 3-piece bathroom, and a versatile 4th bedroom. Gas stove. Gas line for BBQ. Storage loft in garage. Garden shed in backyard. Conveniently located near schools, parks, public transit, shopping, restaurants, and HWY 400. This townhome is perfect for modern family living.
To view this property's sale price history please sign in or register
| List Date | List Price | Last Status | Sold Date | Sold Price | Days on Market |
|---|---|---|---|---|---|
| XXX | XXX | XXX | XXX | XXX | XXX |
| XXX | XXX | XXX | XXX | XXX | XXX |
S9294137
Att/Row/Twnhouse, 2-Storey
1100-1500
5+2
3+1
4
1
Attached
2
16-30
Central Air
Finished, Full
Y
N
Brick
Forced Air
N
$3,533.00 (2024)
< .50 Acres
111.49x19.69 (Feet)
